GET INSPIRED
Our kitchens are created to fulfil the vision and requirements of our individual clients. And while some customers know exactly what they’re looking for, others find it useful to start by defining their favored styles and designs.
Our range is massively extensive and flexible and since INDOORS kitchens are made to measure, once we understand our clients ideas and needs we adapt our designs to match that vision. May it be a simple sketch that starts it all of or even a reference designs of photographs, every bit of information is taken into account to see that you get exactly what has been asked for.
Natural Stones
High Gloss and Soft Matt Acrylic
High Gloss and Soft Matt PU
Back Painted Glass
High Gloss Polymers
Laminates
Membrane
Natural Veneers
Pure Solid Wood

We’re going to help you apply these materials in a creative and practical way in your kitchen from door front to counter tops to appliances.
PICK THE RIGHT LAYOUT
Our mix & match modules allow a customized layout to suit every home. Our team will work with you to determine the best design for your needs, keeping in mind both the constraints of your space, and your culinary lifestyle
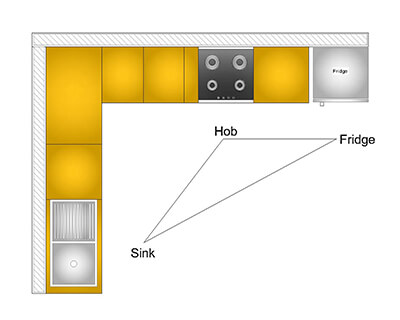
L Shape Counter
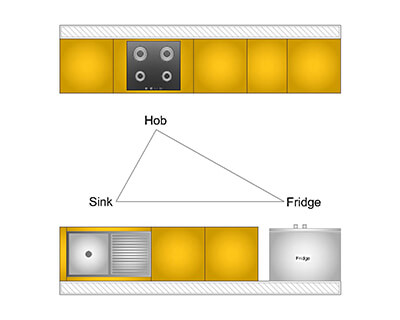
Parallel Counter
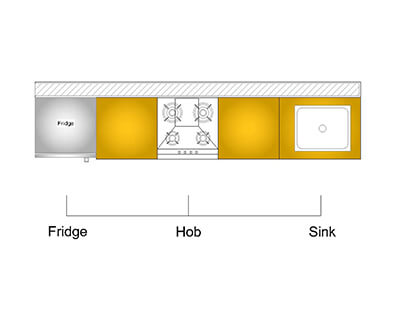
Straight Counter
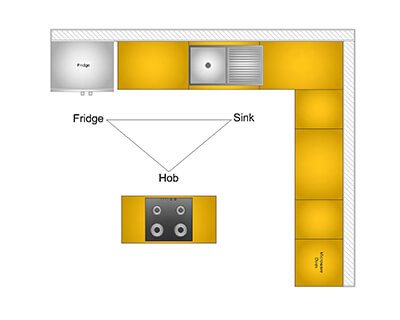
L Island Counter
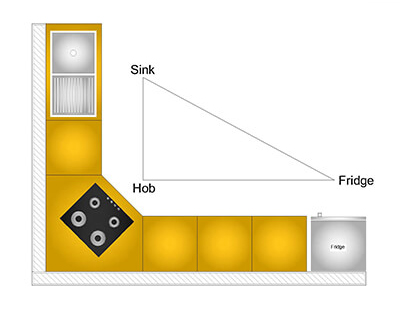
L Angled Counter
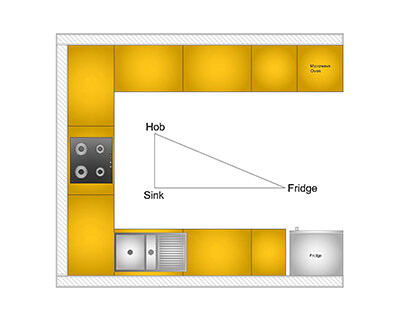
U Shape Counter
MEASUREMENT AND PLANNING
After the first meeting, our designers will begin to develop outline ideas which will then be shared, discussed and tuned to your requirement. These ideas in concept are first shared so that the client and designer are on the same page.
Our designers are pecialists in interior planning and take a systematic approach to the process of design, taking into account the client needs as well as the possibilities of the space. Understanding the shape and layout of a home with the kitchen at its core is fundamental to producing a kitchen design that will satisfy a customer’s needs – and of course, INDOORS kitchens are made to measure so that every millimeter of space is used. The home survey will also take into account important parameters such as cutouts, beams, niches, electricity supply, plumbing and drainage. It is the foundation to a kitchen that not only looks wonderful but that is also a pleasure to use.
PERSONALIZING
Once the design phase in finalized our designers will guide you through the personalized selection process who understands everything from materials finishes, colours combinations, appliances and aesthetics.
All INDOORS kitchens are made to measure giving our clients and unparalled choice in layouts, choice of appliances, equipments, colours, materials and finishes that makes your kitchen truely unique.
3D VISUALS
Once the CAD designs and material selections have been finalized a complete 3D visual is provided to give you a real world feel of what your kitchen would look like.
Don’t worry, if you don’t like it we can chance the colours or even the design at the touch of a button. Making technology work with us and for us…..
ORDERING & INSTALLATION
Once every aspect of the kitchen has been agreed, full and accurate specifications are sent to our factory. Every kitchen we make is bespoke and every kitchen is built at the factory to ensure absolute accuracy to the plan.
Now sit back and relax!!!!! INDOORS will then handle every aspect of the installation from design to final handover.
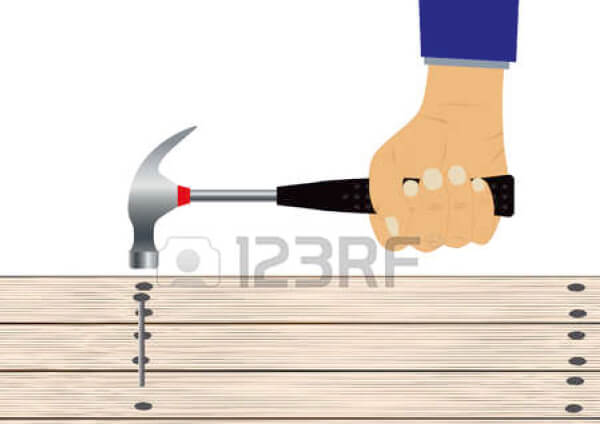
AFTER SALES SUPPORT
Every INDOORS kitchen is built to international standards and comes ith a comprehensive 3-10 year warranty against any manufacturing defects. That coupled with our 48 hours response time you can be rest assured of having any problem solved without any hassles.

FOR COMPLETE WARRANTY DETAILS VISIT OUR WARRANTY POLICY PAGE
OFFERS AND INSPIRATION
SIGN-UP TO BE THE FIRST TO NEW PRODUCT UPDATES, SPECIAL OFFERS, SALES PROMOTIONS, HOME DECOR INSPIRATION AND GREAT FURNITURE CARE TIPS

